Interior designers use open spaces of kitchens to create kitchen islands offering extra storage space. Most of these kitchen islands have built-in dining bars for informal meals. Here are the top 10 designs of kitchen islands.
{ 1 } Waterfall Style Kitchen Island Countertop
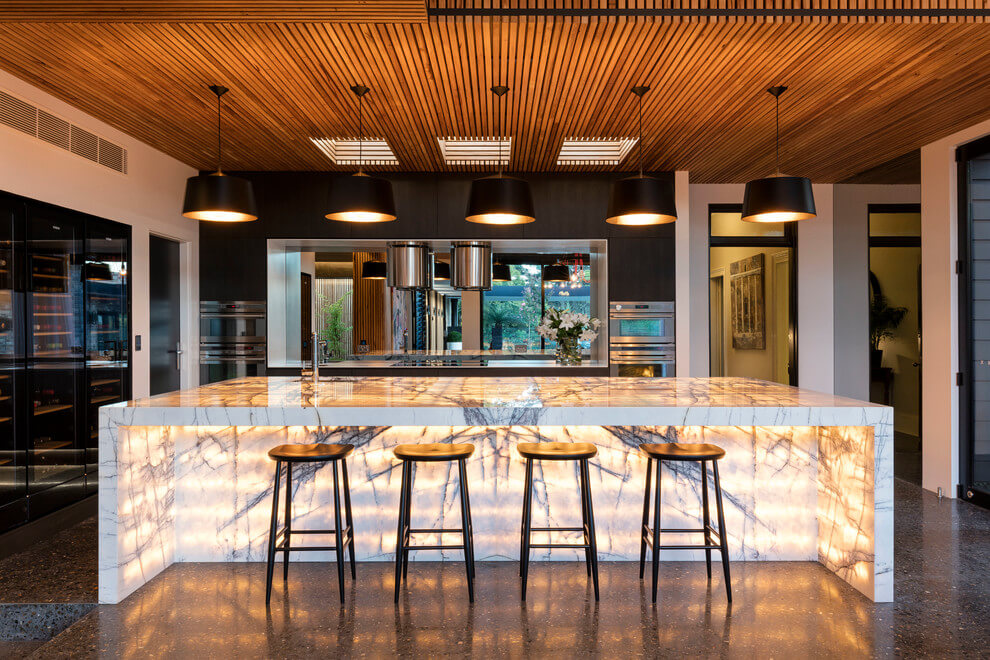
Beautiful Contemporary Waterfall Style Countertop In Kitchen Island By Luci D. Interiors | Photo by Tom Ferguson
Waterfall style kitchen islands and countertops are the latest and hottest trend. Interior decorates swear this design would last for a long time. Some of the features used for this style and design include modern, ancient and others. Designers add concrete, granite, glass, quartz, and wood. There are three lights providing parallel streaming lights on the counter table below. Additionally, there are three lamps providing the light that shines directly on the waterfall style kitchen island countertop. This countertop is made of shaded light pink and grey granite. There are four wooden high stools for sitting at the table.
{ 2 } Island Turned Into Breakfast Nook
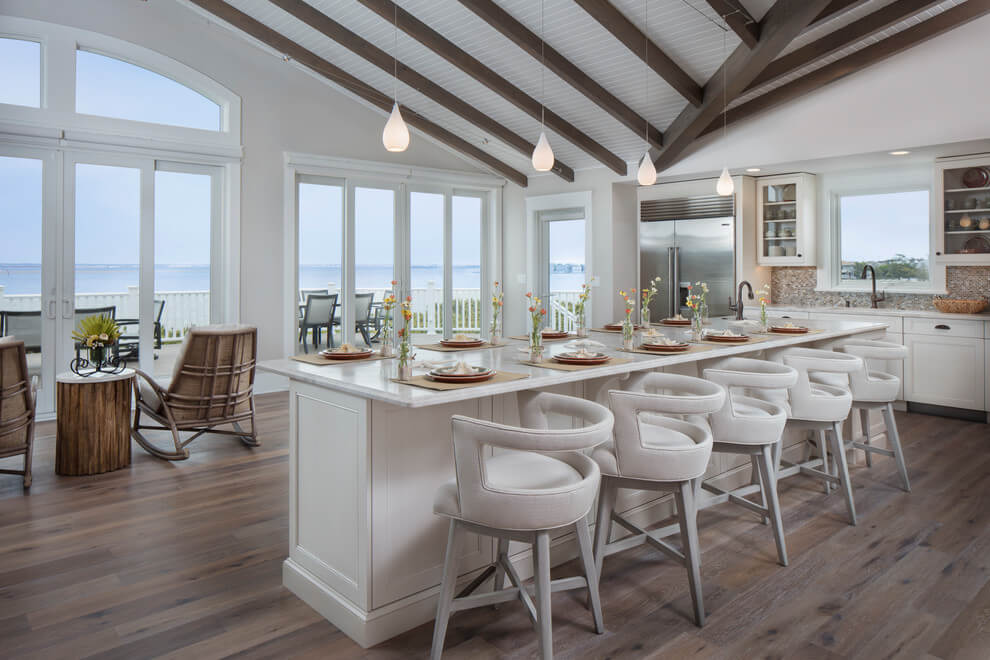
Most interior decorators create island turned into breakfast nooks in kitchens big enough for a suitable table. Around or one side of the table, comfortable chairs should be added. People can use the informal island turned into breakfast nook to enjoy the morning breakfast. Here, the island turned into breakfast nook is within the huge room overlooking the waterfront. The nook is made of white colored wood. At one side of the table, there are provisions for five people to sit and look yonder. The seats are made of white colored leathered cushions. Above, from the ceiling, there are four lights falling on the countertop also made of wood. The Island turned into breakfast nook has provision for storage space in the cupboards provided.
{ 3 } Furniture Style Island Design
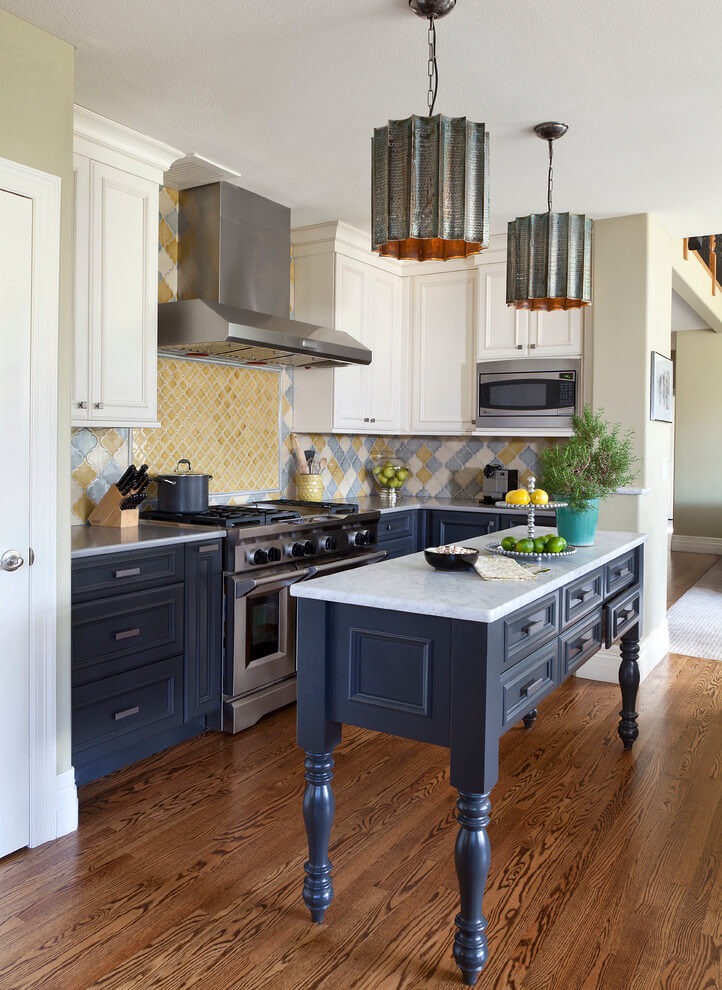
Furniture Style Countertop Design By Caruso Kitchens
Furniture style island design resembles cabinets and drawers in various colors. These add stylish drama to the kitchen. Designers add silver hardware and appliances such as lamp shades. The floor color is left neutral. Here, the furniture style island design is colored dark grey with a white colored granite counter top. The elegantly designed furniture clearly shows two rows of three drawers. The furniture style design is ideal for storing cutlery, silver and similar items. It is not used as a formal dining space so there are no seating arrangements around it.
{ 4 } Curvy Contemporary Island Design
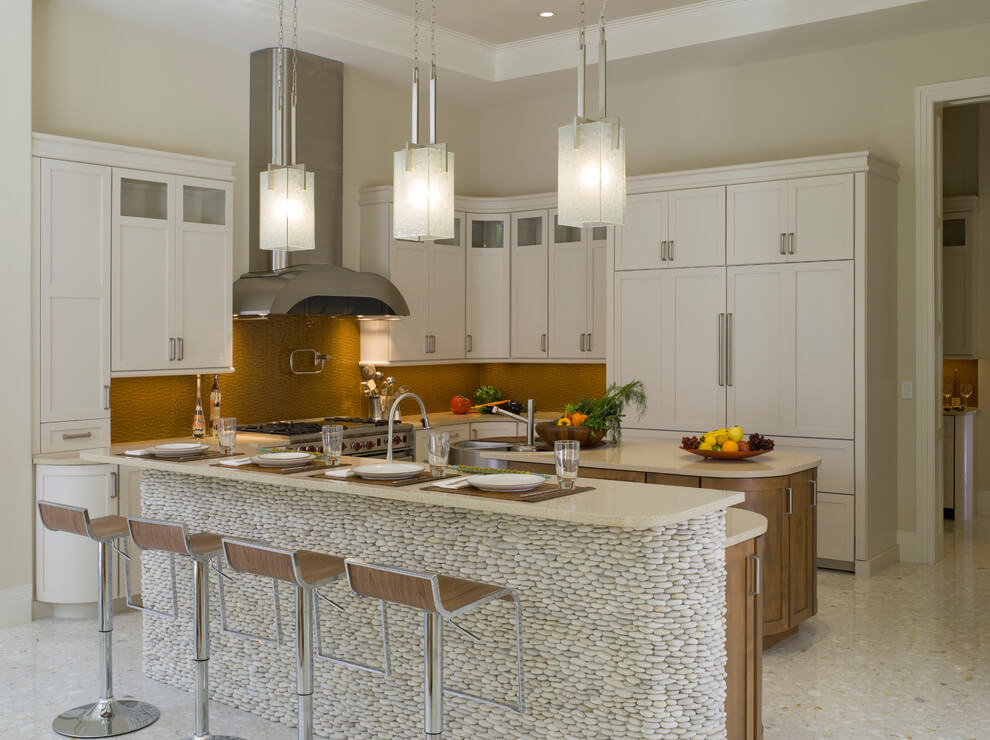
Curvy Contemporary Island Design means rounded shape having a soft, calm, and soothing look. These are safer than having furniture with sharp corners. Here, the contemporary island design has a curved-shape offering a soft, soothing finish. Many small white pebbles adhere together to form the island’s rough surface area. The smooth white granite or wood countertop has curved edges. On one side, there are seating arrangements for four individuals. The four bar stools made of wood and steel frames that can hold weight and provide support to legs. On the opposite of seating arrangements, there are provisions for storage space and countertop.
{ 5 } Tiered Counters In Island Design
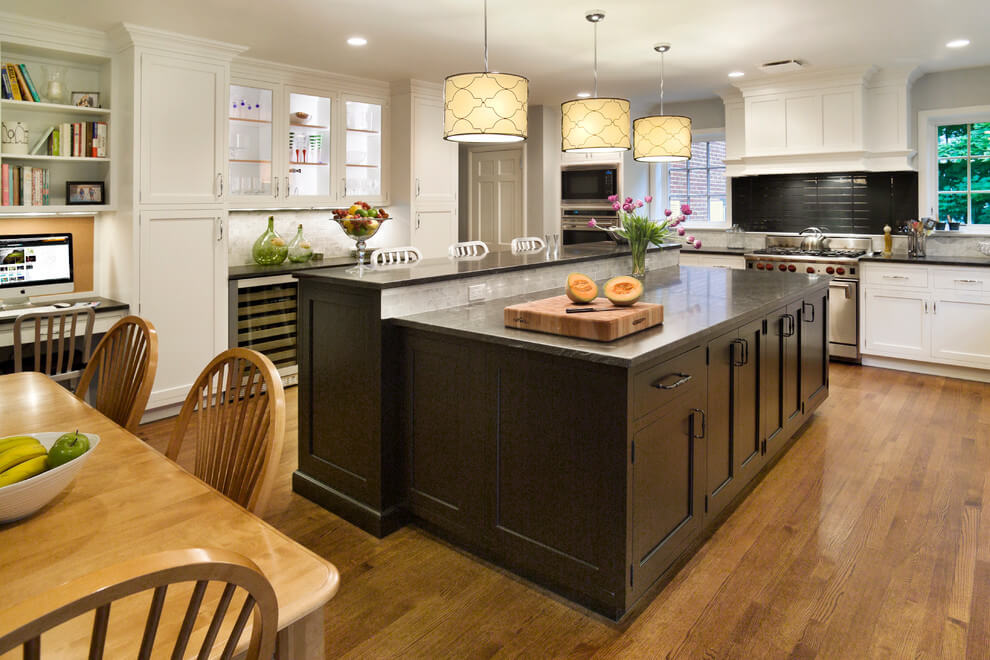
Two Levels In Island Countertop In Contemporary Scarsdale By Reimer Kitchens | Photo By David Sloane
Tiered Counter Islands design comprises of two leveled dimensions. One lower level works as a storage space and countertop for preparing ingredients for cooking. People sitting at a slightly raised dining bar do not have to witness the messy cooking procedure. Here, the kitchen island has two-tiered counters with dark colored granite countertops. The island design has dark colored built-in cabinets made of polished wood. The dining bar is narrower and slightly raised. White wooden stools provide seating for three individuals. Below the dining bar, there is a broad tier of countertop for cutting fruits and more. The counter comprises of one large drawer with a shorter counter for storage. Adjacent to it, there are three additional cabinets for storing items in the kitchen.
{ 6 } L-Shaped Countertop Island Design
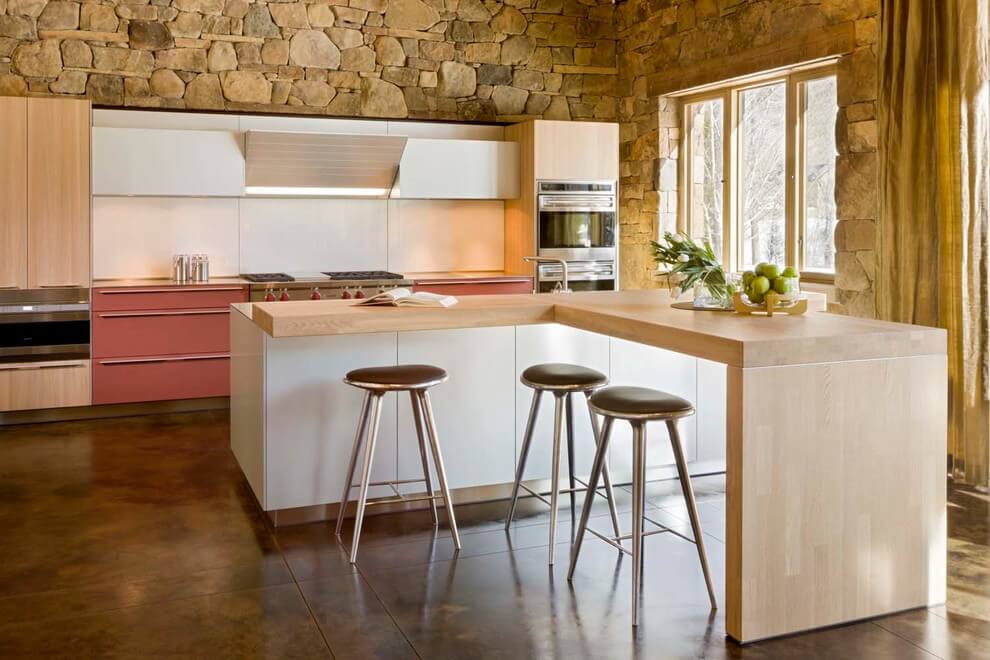
L-Shaped Modern Style Island In Morningstar Residence By Zone 4 Architects | Photo By David O. Marlow
L-Shaped Countertop Island Design is useful for filling up empty space in a large kitchen. The advantage is it provides you with more storage and preparation space. The L-shaped islands are larger without making the kitchen look crowded. The dining bar along one side of the ‘L’ shape offers comfortable leg-space for those sitting. Here, an L-shaped countertop island design made of a light tan colored wood and white colored cabinet occupies a large kitchen area. The L-shaped nearest to the kitchen counter has cabinets used as storage space. The designers used the continuous arm of the L-shape to make a dining bar with three seats. There are no cabinets under the dining space. There are 3 stools for sitting and plenty of comfortable leg space.
{ 7 } Functional Kitchen Island With Storage Cabinets
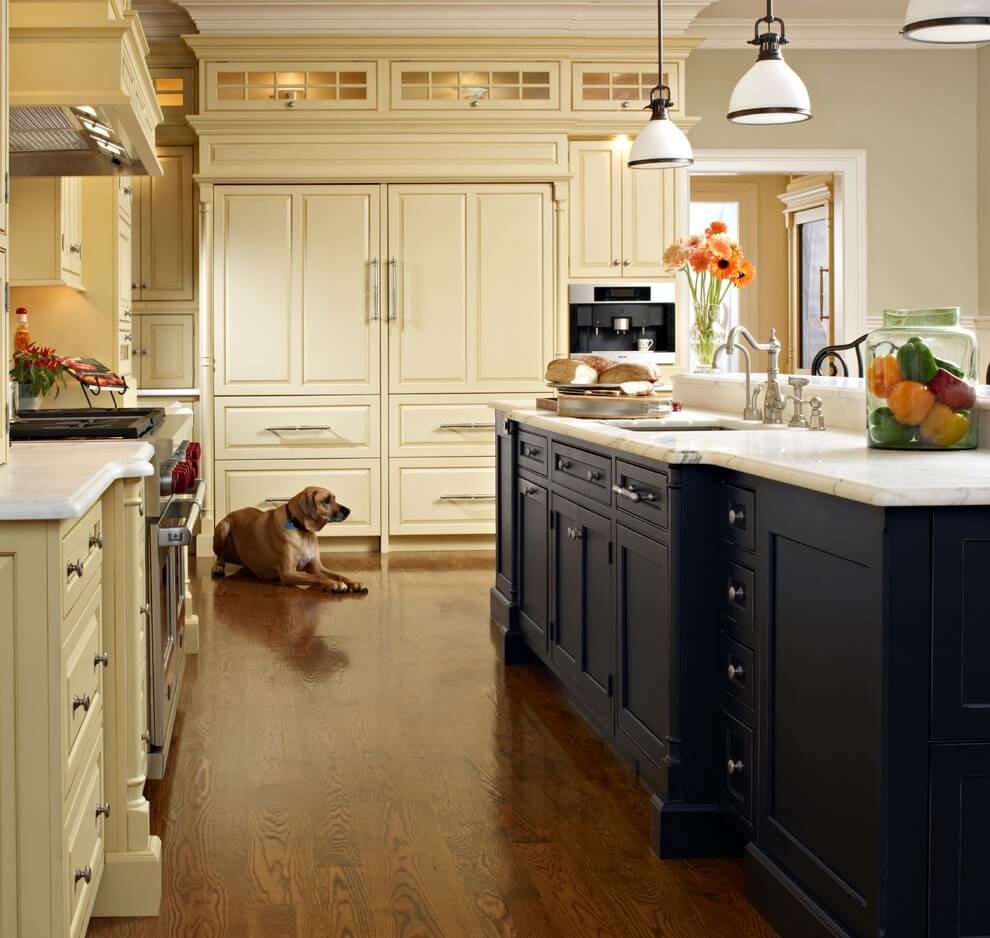
Elegant Island Design With Built-In Cabinetry For Storage By RR Builders
Functional kitchen islands with storage cabinets are most practical in saving space and usage. You can store more and utilize for the countertop space for various preparation for cooking. Here, the functional kitchen island with storage cabinets is located parallel to and facing the kitchen counter. The kitchen is very narrow. Hence, the functional kitchen island provides storage space and running water over a sink. The island has a long line of three drawers and cabinets made of dark colored wood. The white granite countertop has storage compartments and also a wide counter area for cutting fruits, or vegetables for cooking.
{ 8 } Double Sink In Island Decor
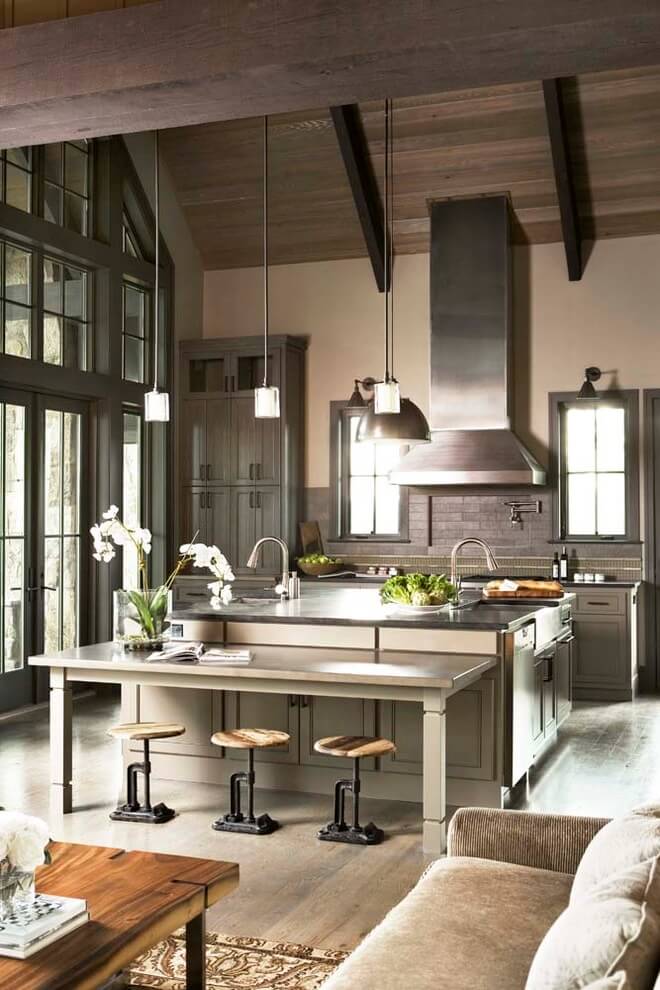
Double Sinks And Sophisticated Finishes By Linda McDougald Design | Photo By Rachael Boling
Double sink in island decor provides you with two separate sinks enabling you to perform different tasks. You can use one for cleaning dishes and the other for preparing cooked dishes. Here, a square-shaped double sink island sits right at the center of the kitchen. There are white colored wooden cabinets all around the island. There are 2-3 cabinets and drawers for storage on two opposite sides with two sinks. These sinks can be used for cleaning dishes and for washing ingredients for cooking. The middle portion is very broad. There is a cabinet having two doors that can be accessed from underneath the dining bar. The black colored granite used as the countertop can be used for cutting various items. The dining bar is at a lower tiered level made of a wooden countertop. There are 3 wooden stools provided for sitting at the dining bar.
{ 9 } Repurpose Old Furniture As Island
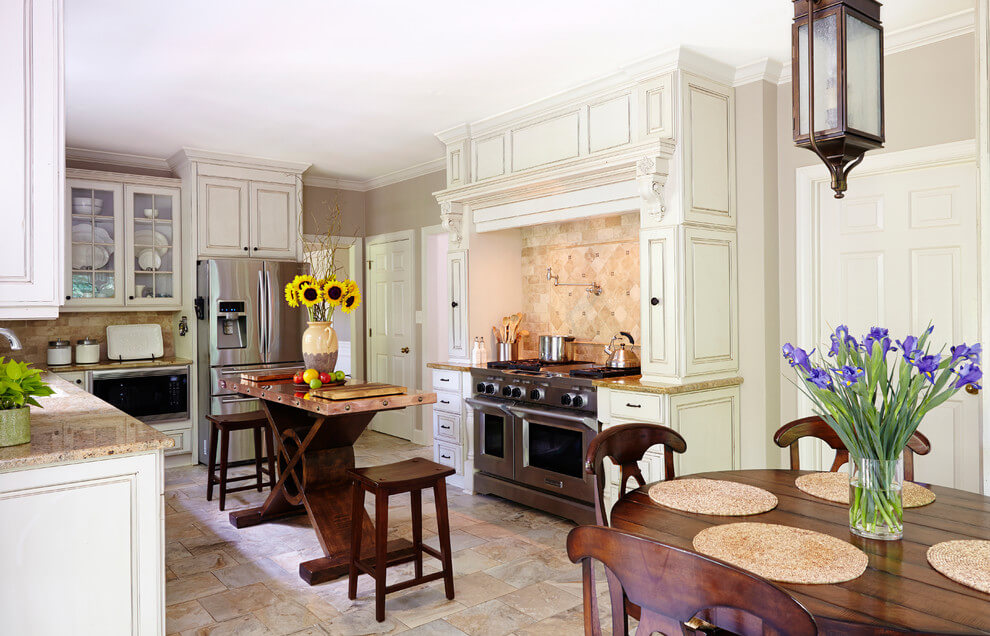
Old Furniture Repurposed As Island In Mountain Brook By Mary Rooney Interior | Photo By Jean Allsopp
Repurposing is the method of using an object having one use into another with an alternative value. Throughout history, people have always used furniture repurposing for interior decoration. antique furniture and Vintage pieces are quite popular and used in several creative ways in the modern age. Here, an old dining table and two ancient stools serve as a repurposed kitchen island.
{ 10 } Streamlined Workstation Style Island
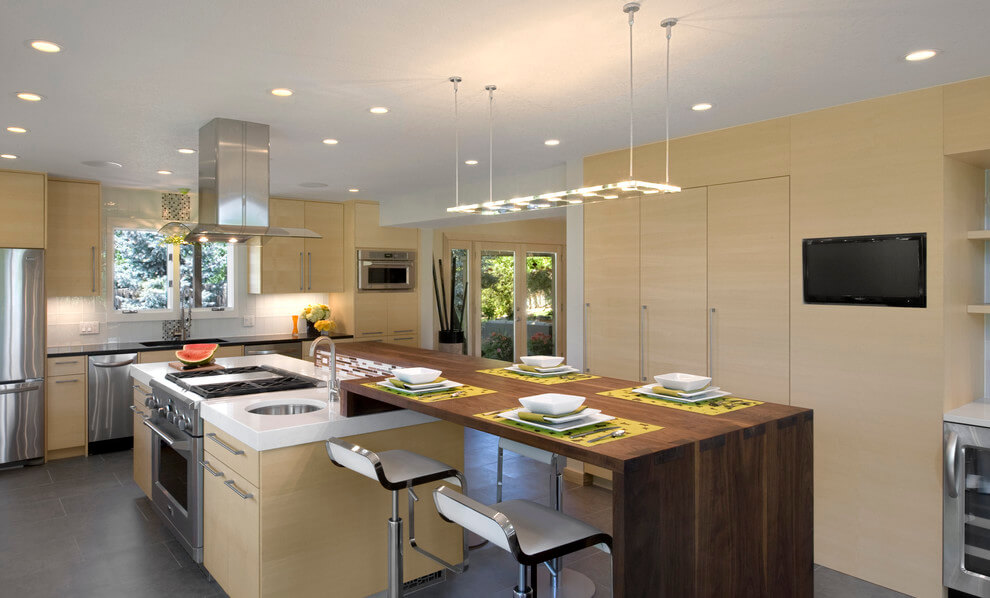
Streamlined Island With Built-In Cook Top And Sink In Lakebriar By Mosaic Architects | Photo By Raul J Garcia
This island uses the maximum open space in the kitchen. Islands provide extra storage space along with informal dining space. Here, the kitchen island has a sink providing water. Below it and at the far side, there is a drawer and 2-door cabinets made of tan colored wood. The white granite countertop works as a station for cooking, cutting, decorating, etc. with a built-in cooktop, sink, and counter space for other work. Between the cabinets, there are oven-cum-stove. A dining bar made out of a continuous wooden top and side plank sits at a slightly higher level than the island. Two individuals facing each other can sit on the stools provided.





