Modular kitchen designs refer to the layout of kitchen furniture. These include countertops, internal accessories, and wooden cabinets. Also, modern electronic gadgets such as built-in-oven, chimney, dish-washer, refrigerator, stove-hobs, and sink with/without draining board. Cabinets made of various suitable materials. These can be used for storing kitchen accessories, dishes, pots, and pans when not in use. You can also store stocks of foods, spices, and other items required for cooking. Storing most items on shelves of cabinets with swinging doors, you can save sufficient work-space. The marble or granite counter-tops can be utilized for cutting vegetables, fruits, and other foods. You can also use the same space for preparing pre-cooked foods. Even a small-sized kitchen can be made useful with proper and planned modular kitchen design. Here are 11 stylish and functional modular kitchen designs.
{ 1 } Wood Cabinetry In Modular Kitchen
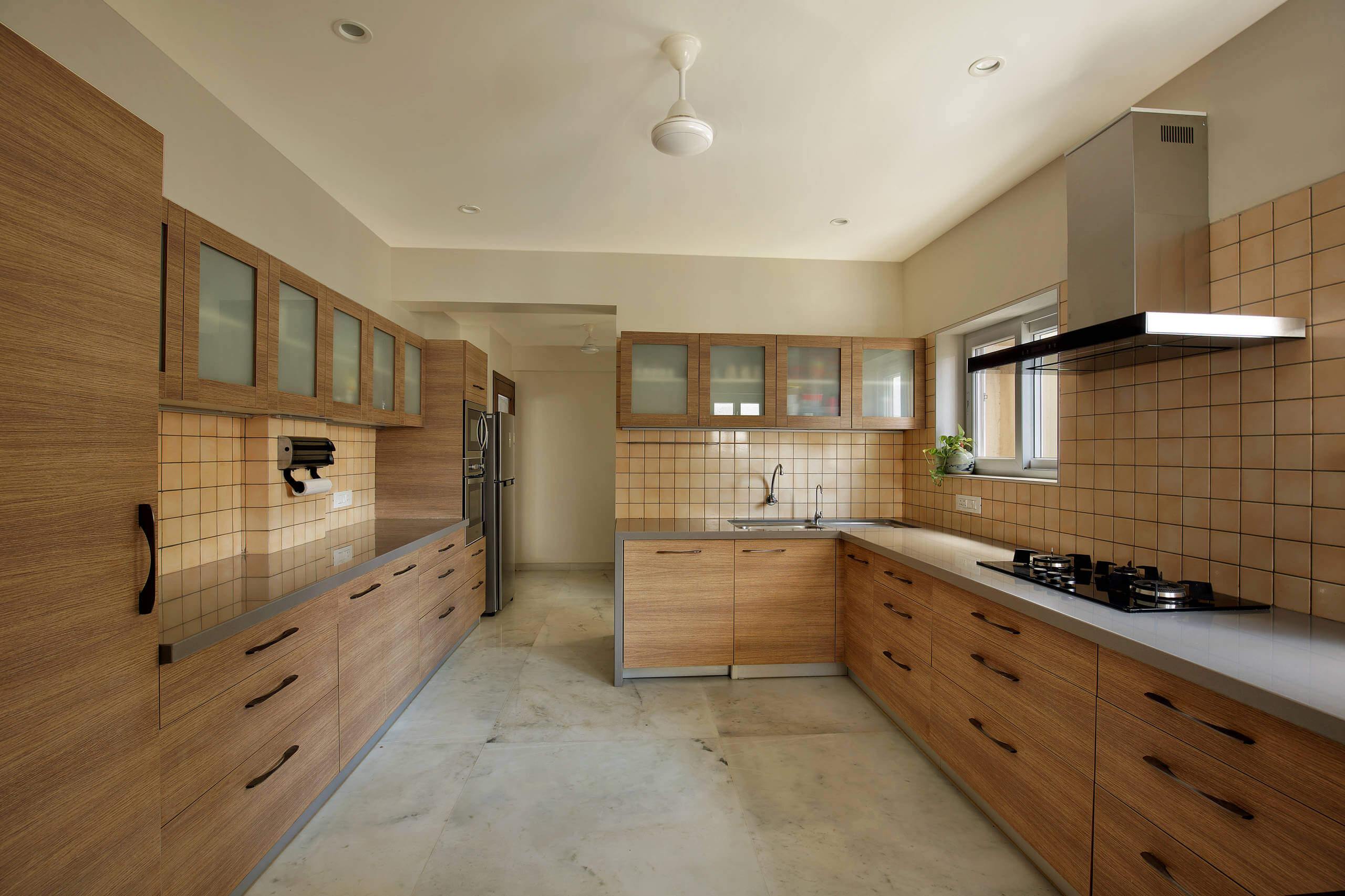
You can design wood cabinetry in the modular kitchen for a modern kitchen. Use top quality wood for creating all cabinets. On the left kitchen wall, place 5 wooden cabinets with glass doors adjacent to each other. Below these, under the granite counter-top, place series of 3-rows of drawers alternating with 2-doors cabinets. At the far end, place two cabinets under the counter with sink. On the right-hand side wall, place the stove-hobs and above the chimney. Also, below the granite counter-top, place series of 3-rows of 3 sets of drawers.
{ 2 } Functional And Compact Kitchen Design
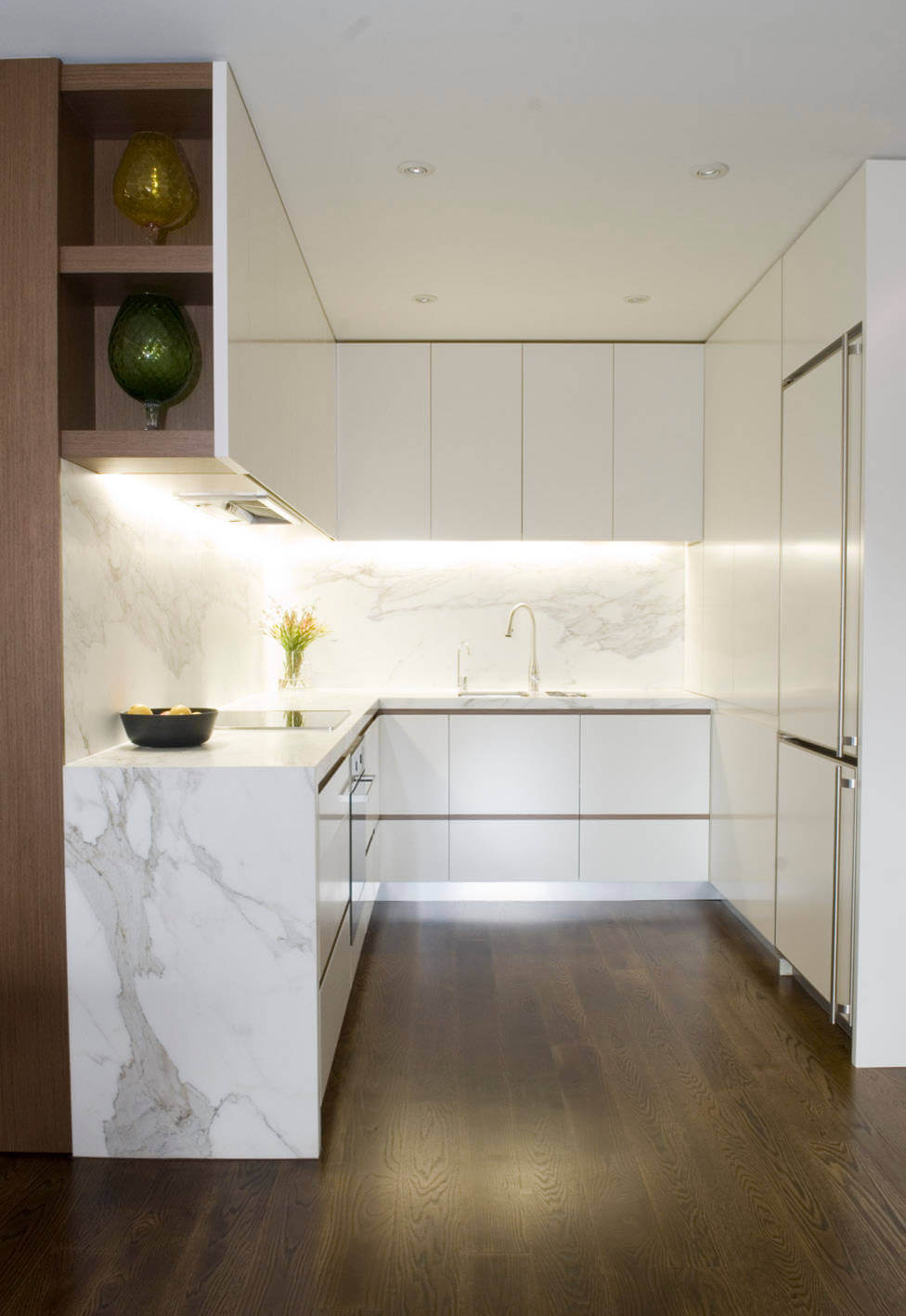
Functional and compact kitchen design can save the workspace. Use white-and-ash marble on an L-shaped counter-top. Similarly, use matching white colored wood to create wood cabinets for storage. You can also place these from the top same level as the ceiling reaching 2-rowed spacious shelves. Place two goblets on these shelves. On the right sidewall, you can add 2-doored cabinets of varying height. And on the left, below the counter-top, you can add a built-in oven. Above the oven, you can install a chimney. Under the top cabinets, install LEDs for providing sufficient light.
{ 3 } Red Cabinets In Contemporary Kitchen
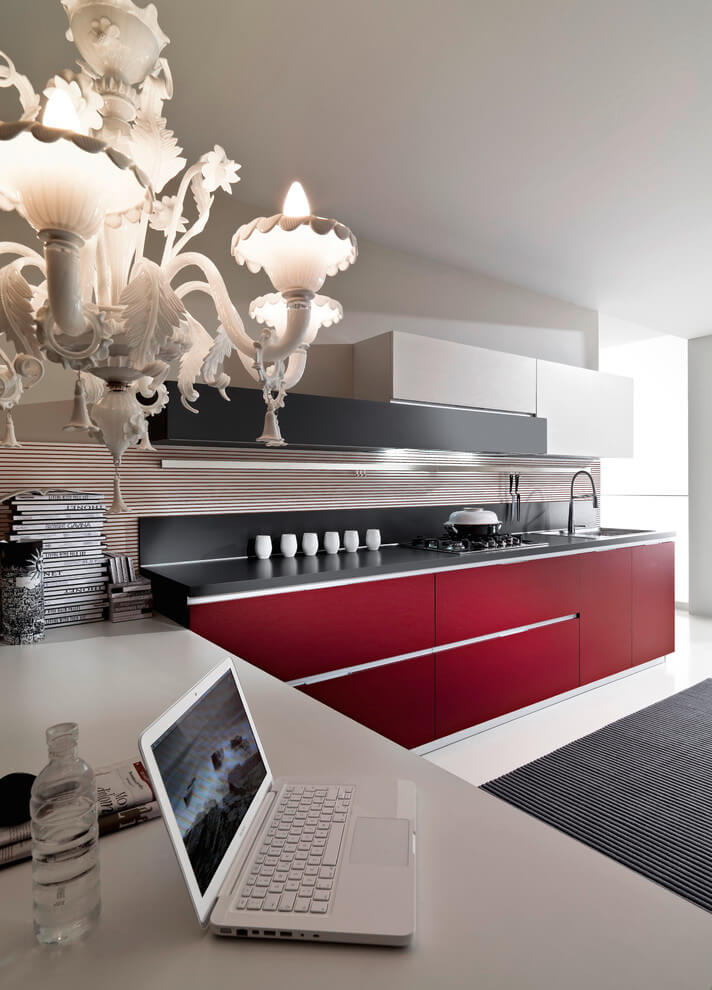
Red cabinets in the contemporary kitchen can be used below the jet-black granite counter-top. Right under the sink, you can place a 2-door cabinet for storage. Adjacent to this, place 2 levels of 3 large-sized drawers that can be pulled open. Maintain a white-colored moderately thick line to distinguish the top of the drawers and cabinets.
{ 4 } Contemporary Grey Kitchen Design
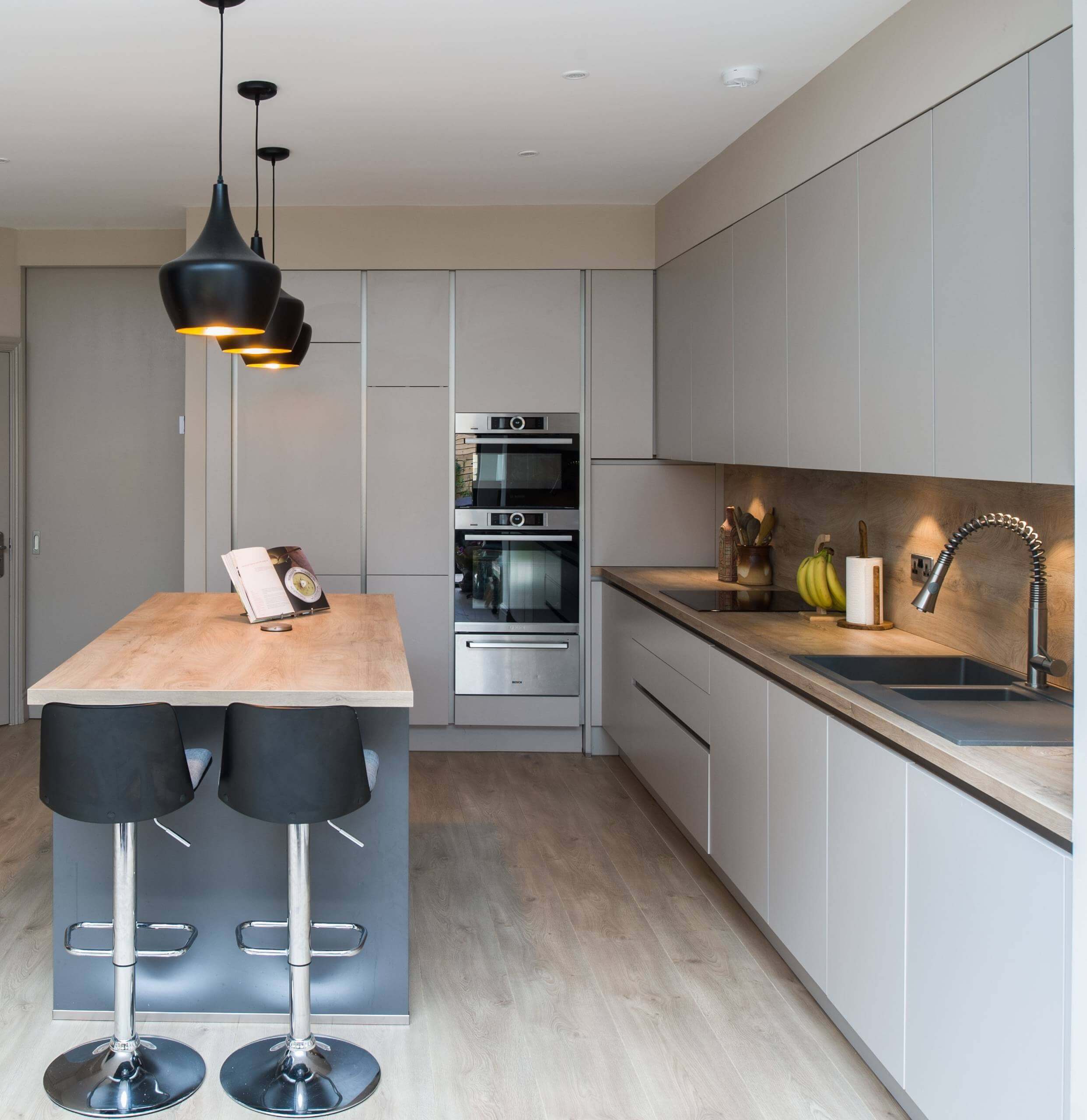
This contemporary grey kitchen uses grey wood along with a natural wooden countertop. At the far end of the kitchen, place your oven and micro-oven. Right below these, place a single drawer. Adjacent to these electronic gadgets, you can create consecutive cabinets of different sizes for storage. On the right-hand side of the kitchen, from the ceiling place a series of grey cabinets. Below the wooden counter-top, place a series of grey cabinets under the kitchen sink. At the far end near the hob, you can place 2-rowed drawers also under the counter-top.
{ 5 } Elegant Kitchen With Extra Storage
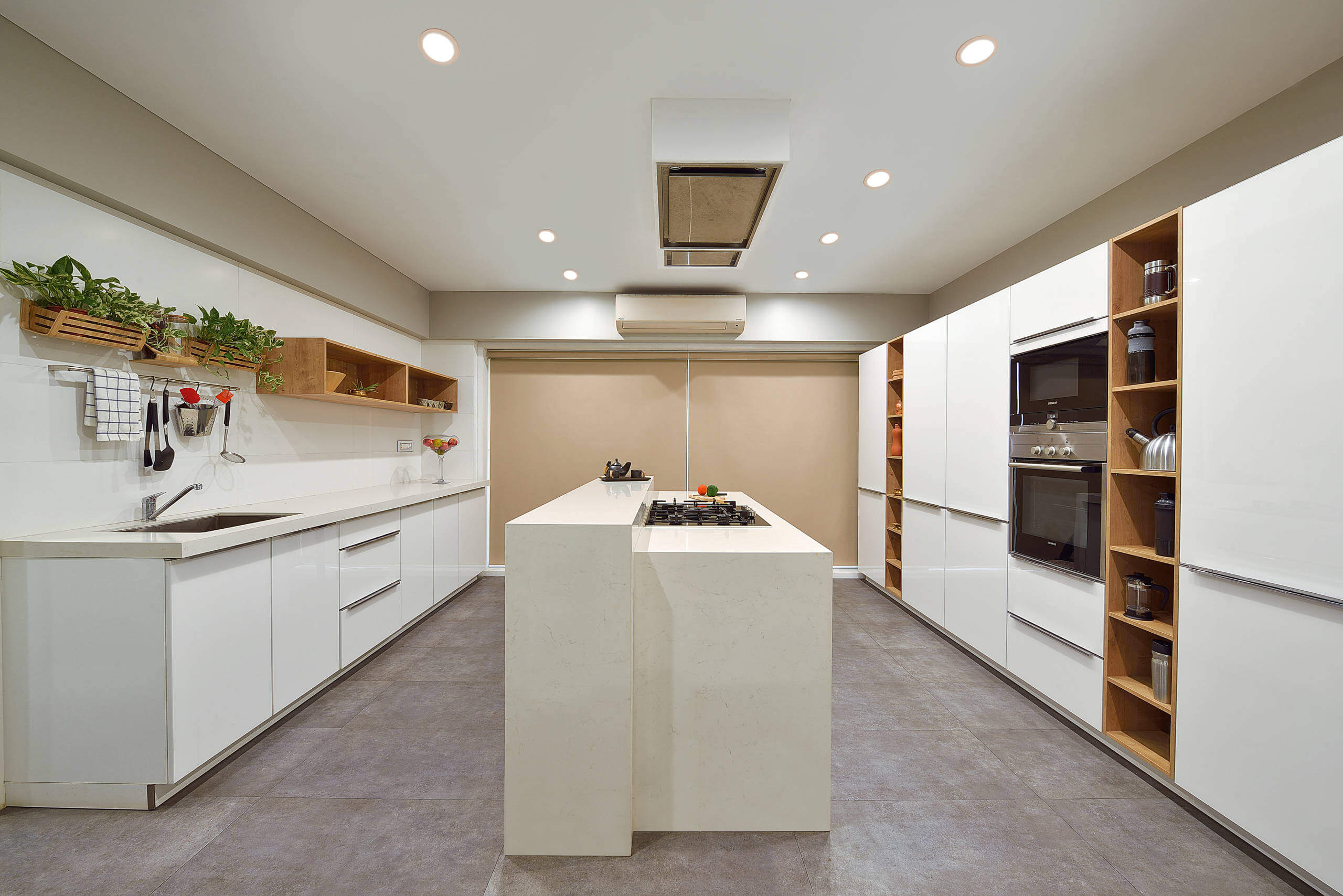
An elegant kitchen with extra storage can be created with white-colored wooden cabinets. Below the sink, place two cabinets foe extra storage of cleaning materials. Opposite to this, place a series of grey-colored tall cabinets and your oven. You can also place several rows of small wooden shelves for storage. Next to these, place a series of cabinets. At the center, the island holding hob and chimney can be used for extra storage space.
{ 6 } Small Kitchen With Modular Design
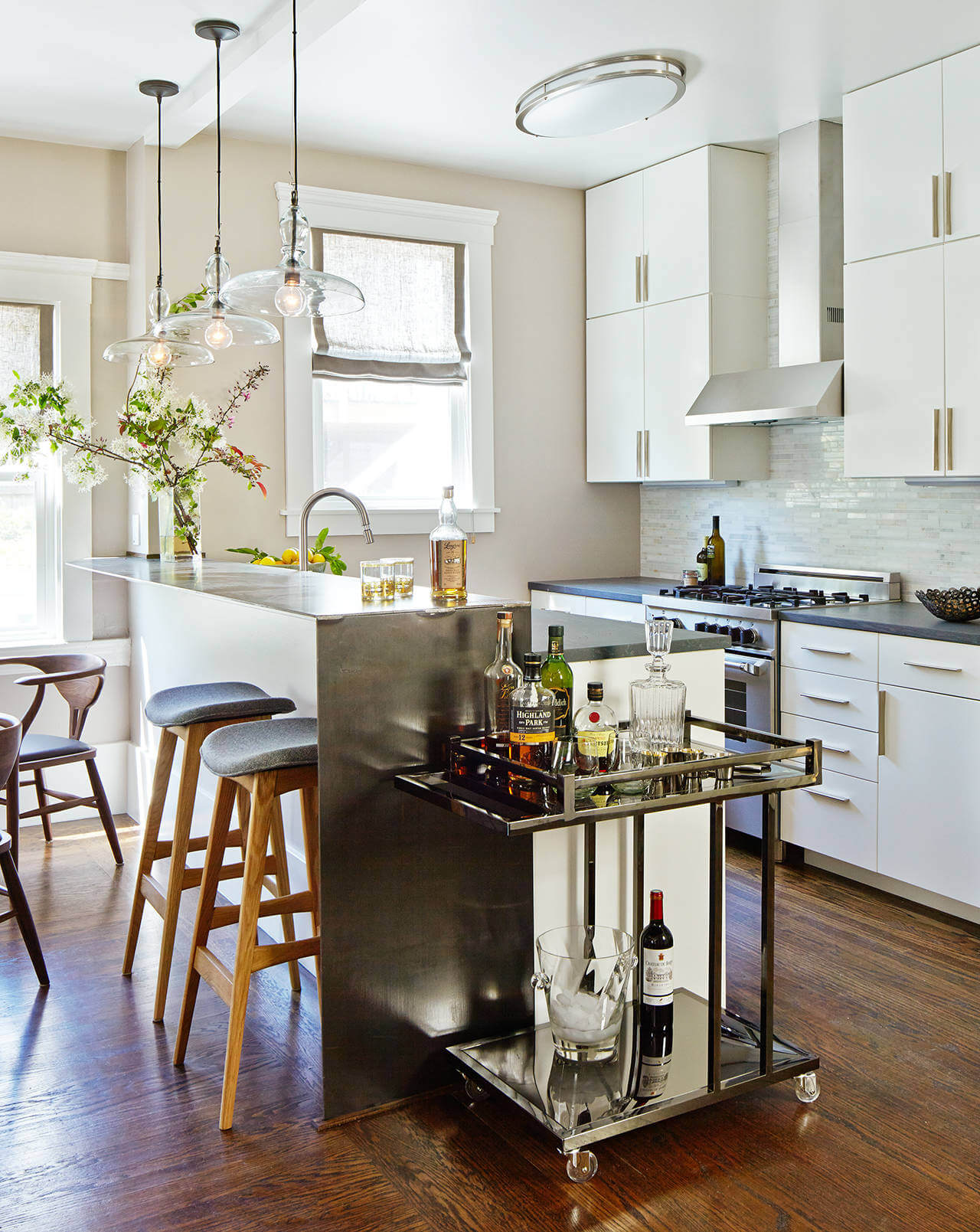
A small kitchen with modular design helps in saving work-space. Decorate your kitchen using grey-colored wooden cabinets. On either side of the chimney above the stove, place two cabinets one-above-the-other. Below dark-grey-colored granite counter-top, place 3-rowed drawers and 1-row drawer above the 2-doored cabinet.
{ 7 } Two-Toned Kitchen Cabinetry
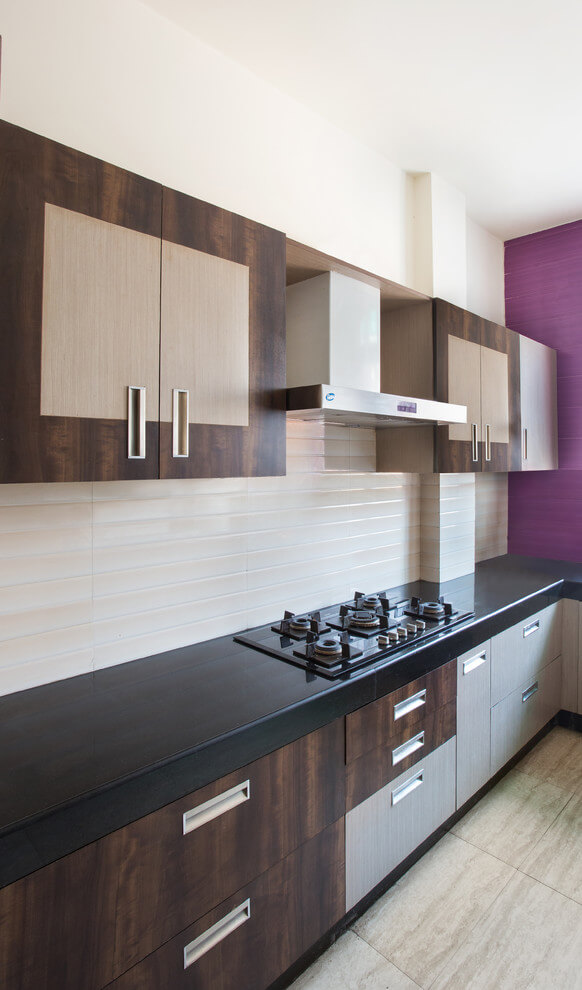
This two-toned kitchen cabinetry design uses grey and dark-brown colored wood. In the middle section, place chimney above the stove-hobs. On either side of the chimney, place one cabinet. These are made of grey wood framed with thick dark-brown wood and steel handles. Below the black counter-top, place 2-rowed dark-brown-colored wooden drawers. Adjacent to this, place 2-rowed narrower dark-brown-colored drawers and 1-rowed grey-colored drawer. Also, place a narrow grey cabinet next to it along with 2-rowed grey drawers.
{ 8 } Bold Black Kitchen Decor
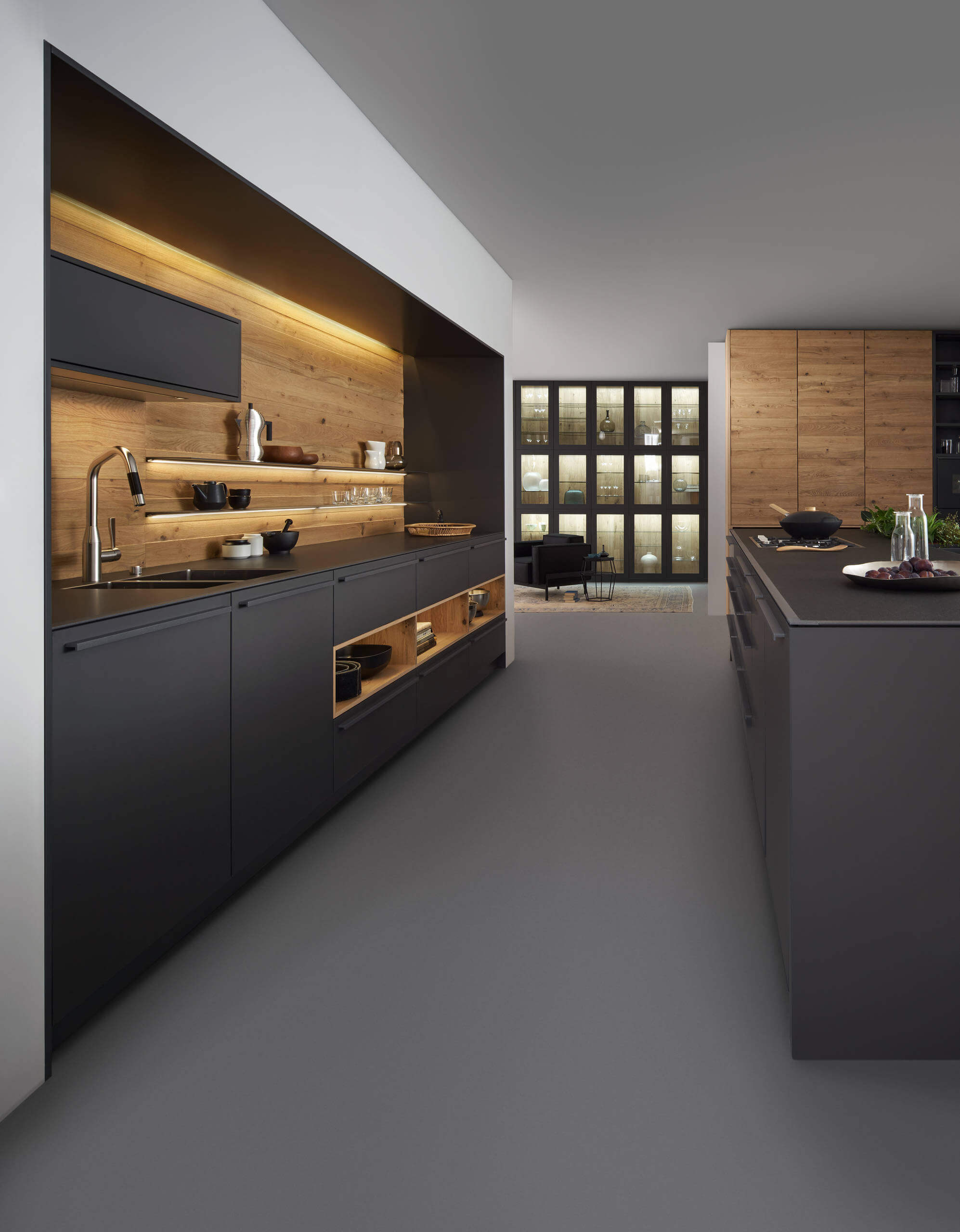
Bold black kitchen decor can be created with black-colored and contrasting tan-colored woods. Create cabinets and drawers with black-colored woods and place them below black granite/marble counter-tops. Place two cabinets below the sink. Place three drawers above and below a tan-colored wooden shelf for storing various items. Above the black counter-top, use tan-colored wooden planks to cover the wall and create two wooden shelves. Also, place a black-colored box above the top tan wooden shelf. Use black-colored wood to frame the entire work-space. Place the stove on the opposite table with a black counter-top.
{ 9 } Warm Wood Tones In Kitchen
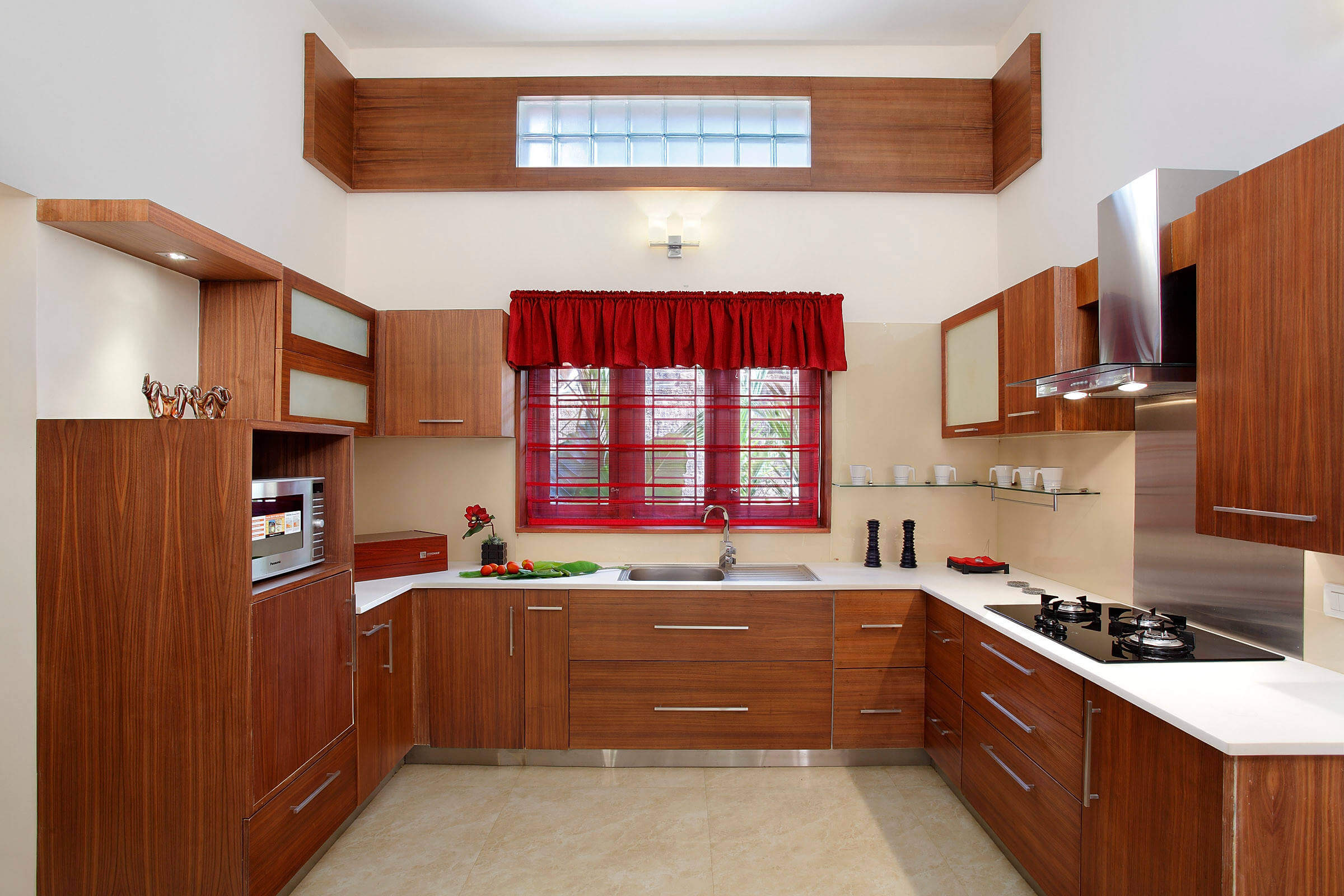
Nowadays, you can also use natural wood and translucent glass to create warm wood tones in the kitchen. Place oven inside an open wooden cabinet placed above a closed wooden cabinet and a drawer. Against the wall, fix 2-rowed horizontal cabinets made of wood and translucent glass. On the opposite wall, place another cabinet made of a wooden frame and translucent glass. Next to the window, place a wooden cabinet. On either side of chimney, place wooden cabinets of varying heights. Below white-colored granite/marble counter-top, place cabinets, 2-rowed or 3-rowed drawers of varying sizes.
{ 10 } U-Shaped Modular Kitchen Design
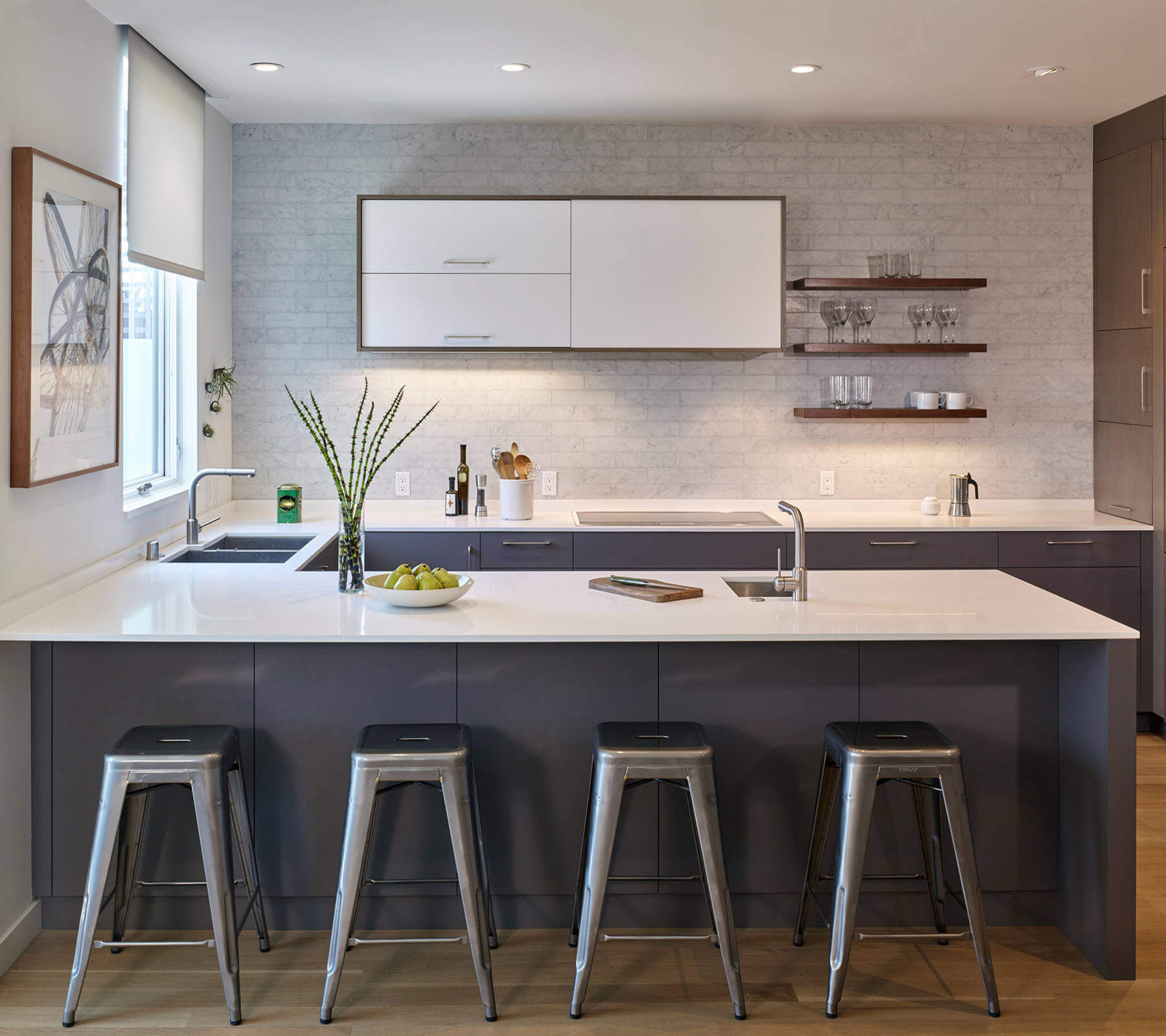
You can also make a U-shaped modern kitchen design with grey and white wooden cabinets and drawers. Place 2-rowed horizontal cabinets next to a large white cabinet against the wall. Below the white counter-top, you can add cabinets and drawers of suitable sizes for storage.
{ 11 } All White Modular Kitchen Design
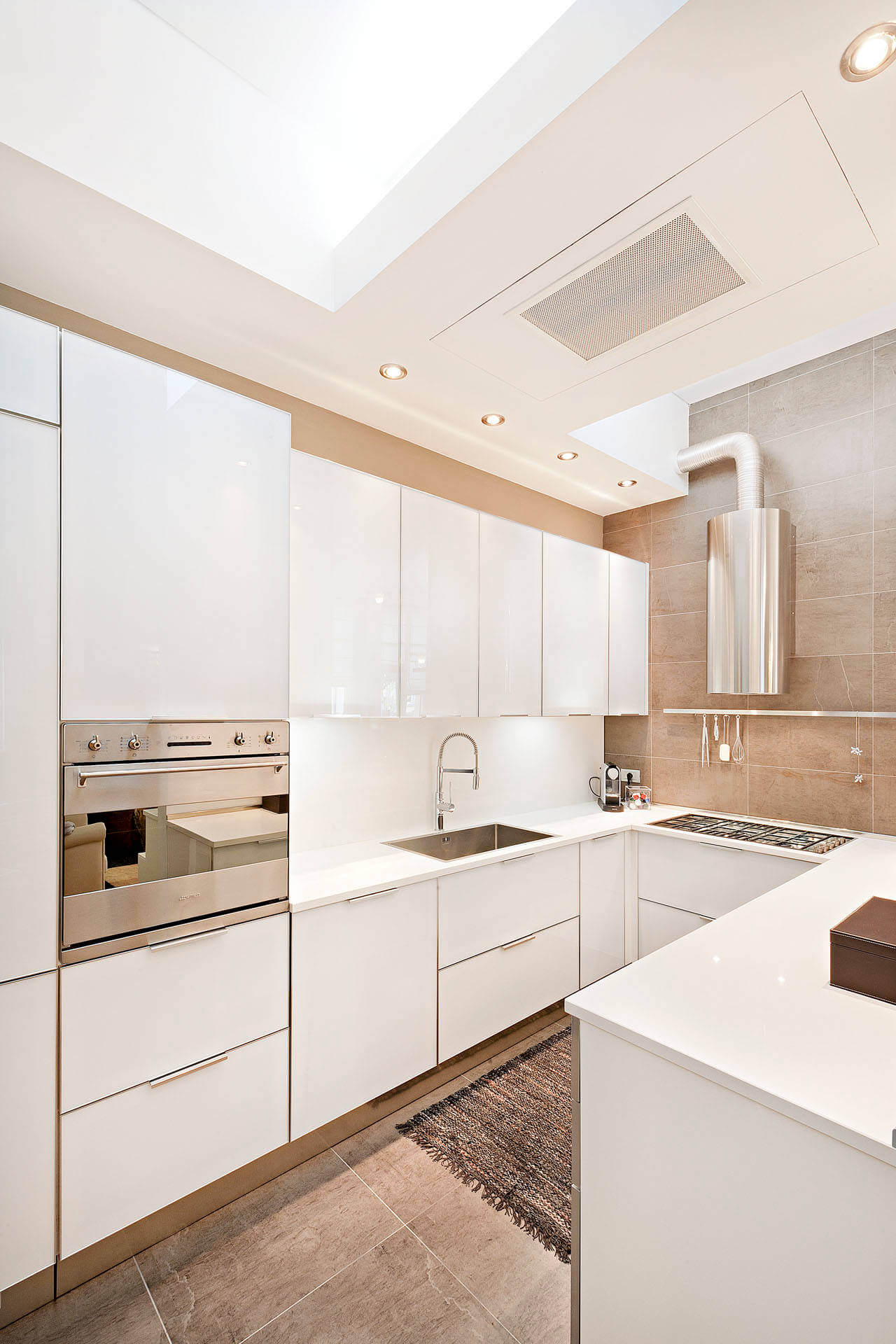
You can create an all-white modular kitchen design using white-colored wood and granite or marble. Add suitable sized cabinets and 2-rowed drawers for storage. Place the cabinets from the ceiling to space above the kitchen faucet. Now, place suitable sized cabinets and drawers below the counter-top. Also, place those even below the far end where you install the stove-hobs and chimney above.





